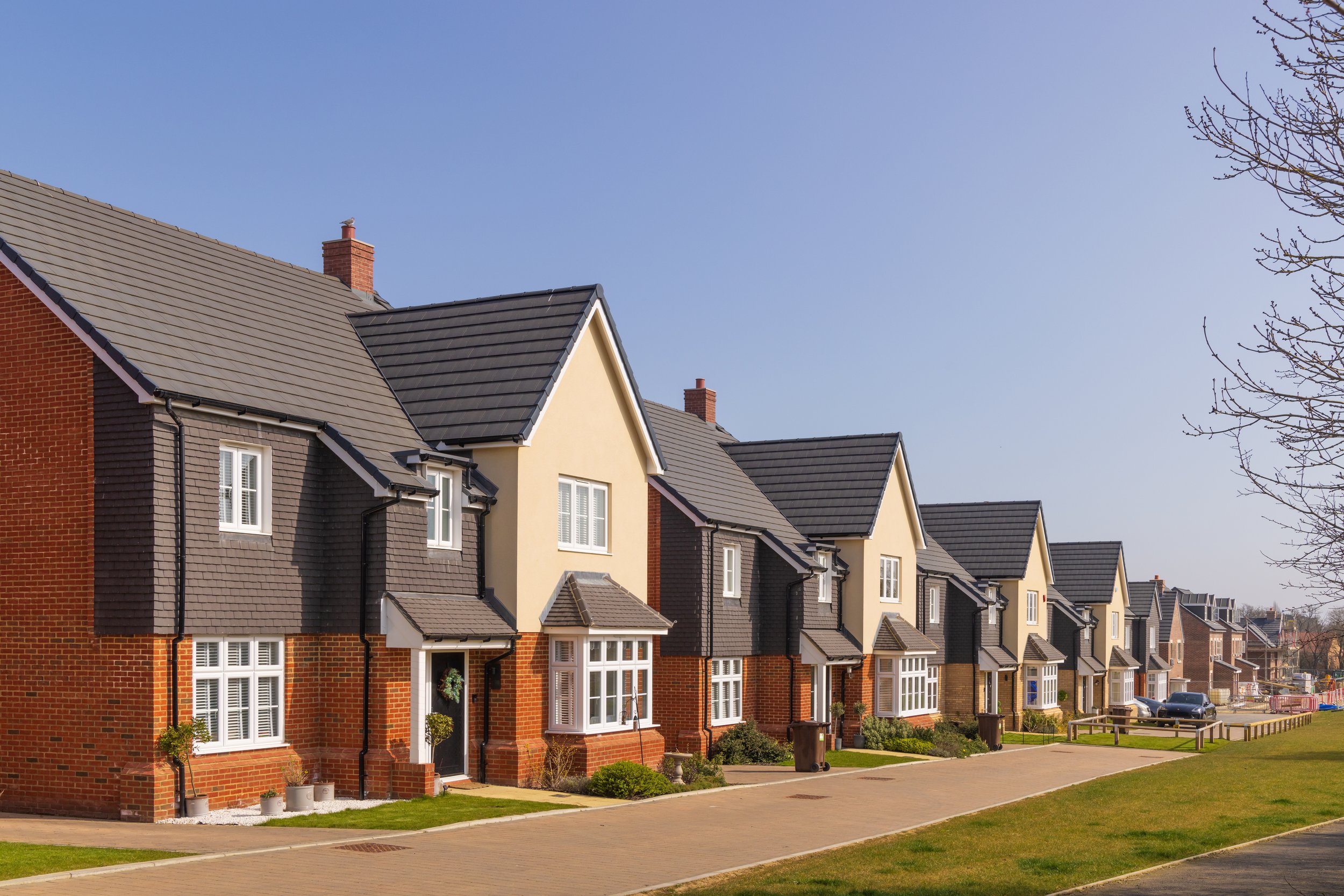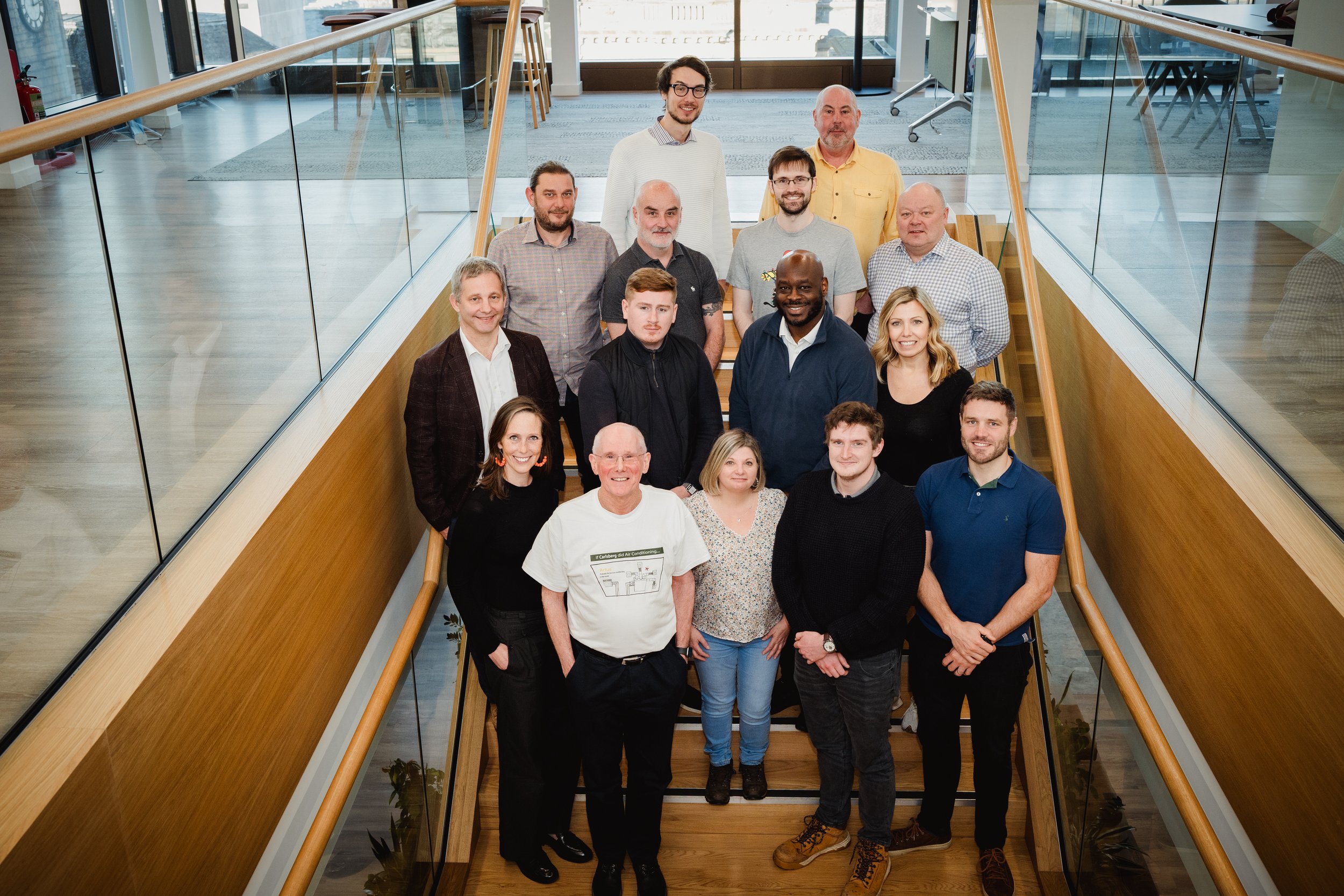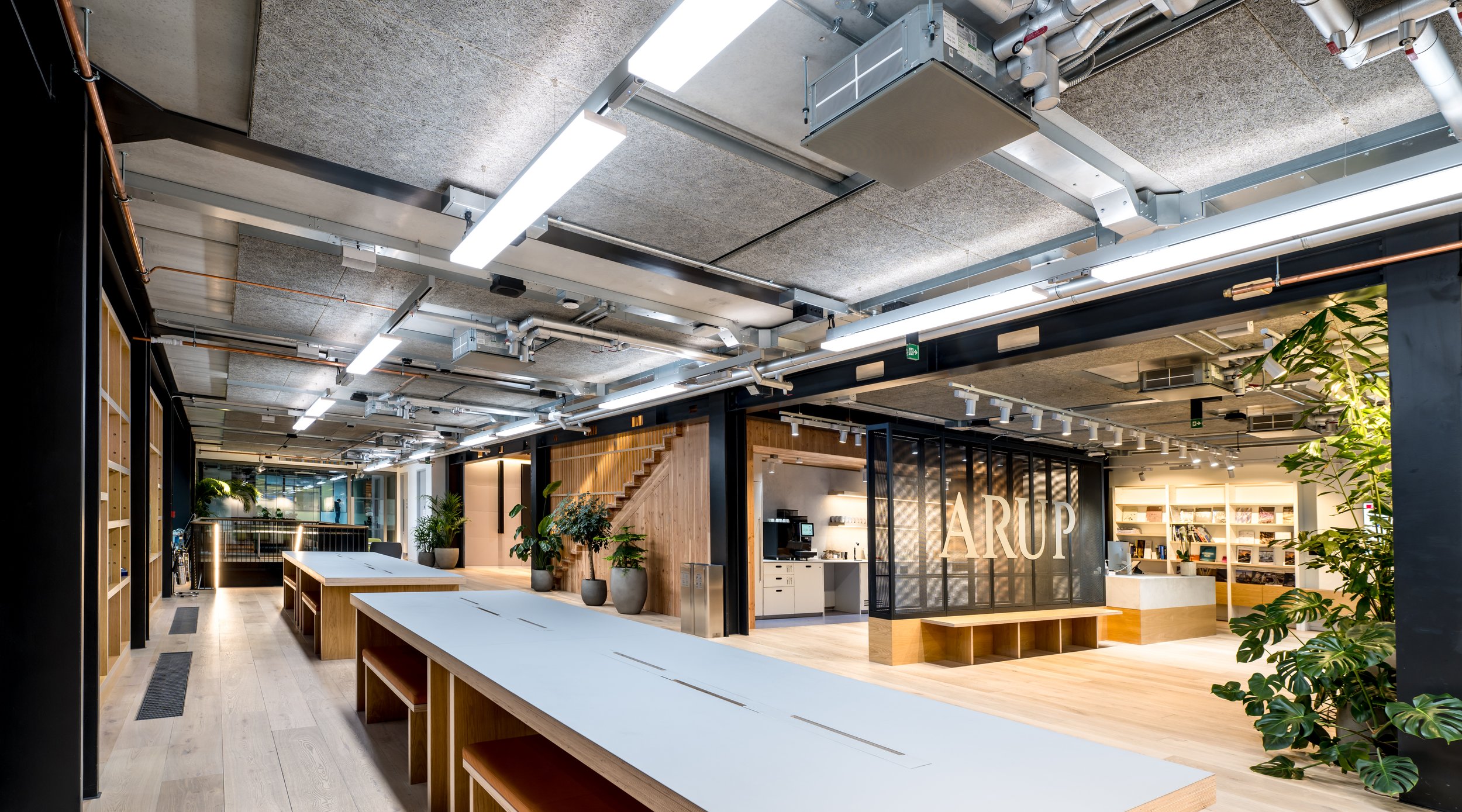Light Forms luminaires specified in huge Birmingham office overhaul
/As part of a £38.8m refurbishment of a Birmingham City Centre commercial office space, a wide variety of luminaires from high-performance lighting manufacturer, Light Forms, have been specified into the upgraded building.
The office space sits within Brindleyplace; a large, mixed-use canal-side development in the heart of Birmingham. It is home to restaurants, shops, leisure offerings such as the Sealife Centre, and a number of commercial office buildings.
Wilmott Dixon Construction was appointed by the building owner CBRE Investment Management to combine two separate sites – 8 and 10 Brindleyplace – into one large building. The transformation would also create a more modern space with a focus on smart technology, sustainability and wellness. Not only was this better from an environmental perspective, it would help to attract future occupants of the office and ensure the area remains buoyant and commercially successful.
Given the focus on sustainability, LED lighting was an important part of delivering improved energy savings and a better carbon footprint. A plethora of solutions have been specified by Light Forms, fulfilling many of the lighting requirements of the refurbishment project. These were primarily specified by Wilmott Dixon Interiors, who were responsible for the internal fit-out of the renovated offices.
Light Forms was able to offer a wide variety of solutions for the project given its well-rounded and all-encompassing portfolio. This is alongside Light Forms’ commitment to offering flexible products that can be adapted and customised in a variety of ways to best suit the needs of each and every project.
These include Lightplane 2.5; a compact and streamlined luminaire that provides direct, indirect or direct-indirect illumination. Offering the adaptability that Light Forms is renowned for, Lightplane 2.5 can be suspended, wall or surface mounted. The Brindleyplace office is using the prismatic lens for low UGR, which delivers a more pleasant and healthier working environment.
Elsewhere in the building, Light Forms Cygnus Round luminaires have been used, along with ValueDown. Cygnus Round is a minimalist, high-power LED track spot with a wide range of light sources and optics. ValueDown is a budget-friendly, recessed downlight spot fixture that may be specified in multiple outputs with a beam spread of 15, 25 or 40 degrees.
Other specified solutions include Nova Medium 62, Leo, Indus, Slimline 1.25, TinCan, Lightrod 80 and Panel Up and Under.
Completing the project are the EM surface, EM Recessed and EM Exit. These are all part of Light Forms’ LED Emergency luminaire range, which encompasses both emergency spotlights and exit signs. The lighting configuration and control was completed by Mymesh; wireless controls designed for professional and demanding environments.
Harry Prior, Managing Director from Light Forms said: “Brindleyplace offices are an enviable location within Birmingham city centre, offering ease of access, an attractive waterside setting and stunning architecture. To have our luminaires featured so heavily in this exciting renovation project to bring two spaces together was incredibly exciting. Furthermore, it truly demonstrates how much our portfolio can meet the needs of even the most ambitious refurbishments, including those where sustainability is a key part of the work.”
The overhaul has now linked the two formerly separate sites into one building, creating 212,000 sq ft of office space over nine floors. The location also boasts of the city’s largest available floorplans at over 27,000 sq ft. Other improvements include internal reconfiguration such as the brand-new reception area. Extra facilities have been added including a café, business lounge and conference facilities.
The redevelopment has achieved a number of accreditations, including Fitwel; a standard that measures occupant health and wellbeing. It has also been awarded other certifications including EPC A rating and BREEAM Excellent.
Client: CBRE
Contractor: Wilmott Dixon
Architect: Associated Architects
Consultant: CPW
Controls: Mymesh
















